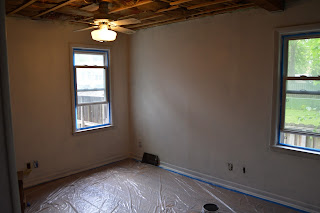This room has been in progress for quite a while, and I still need to do some things that are connected to the room so I haven't posted it because it doesn't feel finished yet. Like I want to get a bed made instead of mattresses on the floor. I also would like to refinish the doors in the house....there are only 6, so it's not a huge job, just haven't gotten around to it yet. but here it is! It was so ugly, complete with the ugliest and most outdated ceiling fan I could ever imagine. The walls could have been cool, but I had in my mind that this green was super ugly, so it had to go. It might have been everything else in the room making it ugly, like the ceiling. yuck.
The built in closet wall has so much space, but it looked a little ugly.
I wanted to keep the beam that is already there, and decided to add another faux beam to balance the room a little. Hopefully, I accomplished that.
The first thing I did when we got the house was rip down this ceiling. Pretty sure Tom thought I was crazy.
Here's a coat of Primer on the walls and trim.
Doors off of the closets.
Blue on the walls, not sure why I chose blue, but I still like it.
My dad helped me get some white beadboard on the ceiling and make the faux beam. (I initially thought I could do this job by myself, but I would have been SO wrong, I'm so grateful that he came to help/do everything for the most part)
We used a 1x6 nailed right to the stud beam board...? on the ceiling.
The actual beam needed a little extra width.
Both new beams stained and assembled and attached.
These top cupboards presented a problem so it's a little awkward, but I think it looks ok, and you can open the other doors.
We made the beams with a 1x6 on the bottom, then 2 1x4s for the sides. I wish I would have used normal stain and varnish, but I got stain and varnish in one and I had some difficulty with runs.....
New light fixture up. It looks very satin-y in this picture, but better in real life, I think. It was on sale for 29.99!
Update: I wrote this draft 2 years ago and figured I might as well post it. I'm going to try to get back into blogging, so I'll post some updates on life, as it's a good way for me to keep track of things.
SO, Here's the room now!!
BEFORE:
AFTER:
BEFORE:
AFTER:
BEFORE:
AFTER:
This dresser is an old oak one that my parents were going to throw away/burn. I covered the oak with brush on stain, then did a clear coat and changed the knobs. I love how it looks, but it is slightly falling apart in the back and the drawers are super big and heavy and clunky and don't work the best. But it's ok for now :)
We need to refinish this floor eventually, but haven't made time for that yet, but I did get the doors refinished, that might need to be another post though. I do want to find other doors for the closet and this door with no knob leading to the bathroom; they are currently cheap, ugly hollow-core doors that I do not like. I thought I had found some doors so I took off the knobs like I would get them up right away, but then I ended up not getting those doors, so there's just no knobs for now. AND, we still never got a bed and I haven't decided what I really want, so it's just a mattress on the floor.
That's all for this room! More to come later of the rest of the house and kids (plus a new one!:) )






















No comments:
Post a Comment